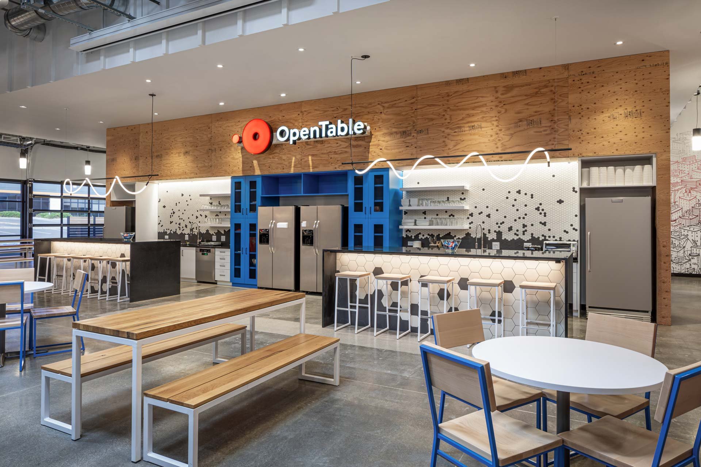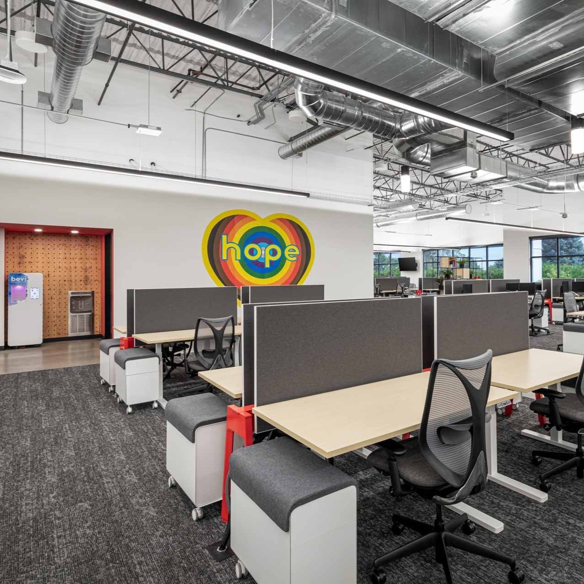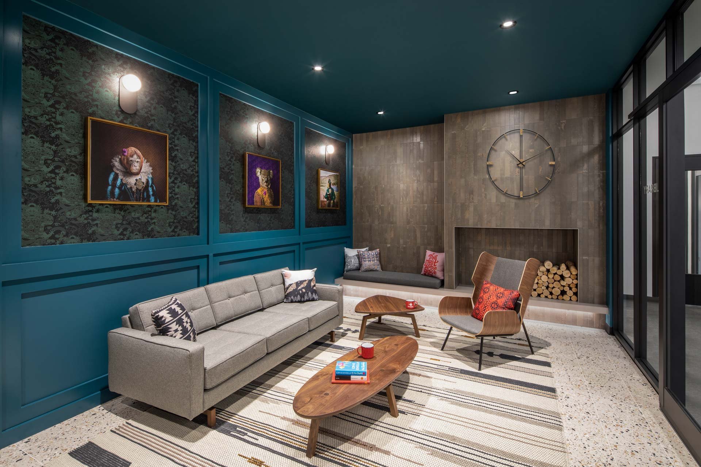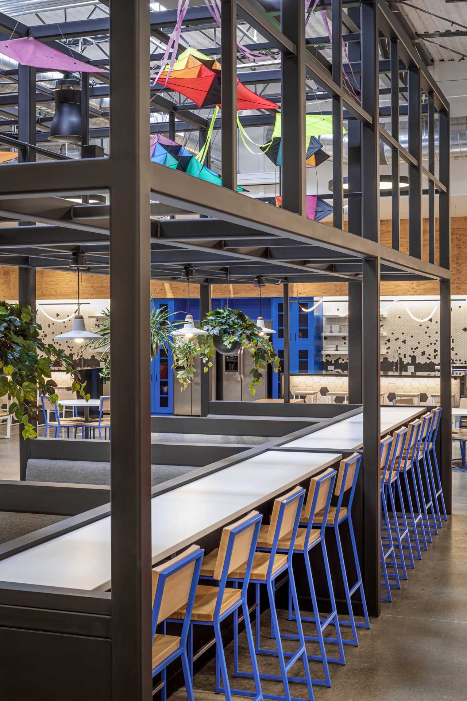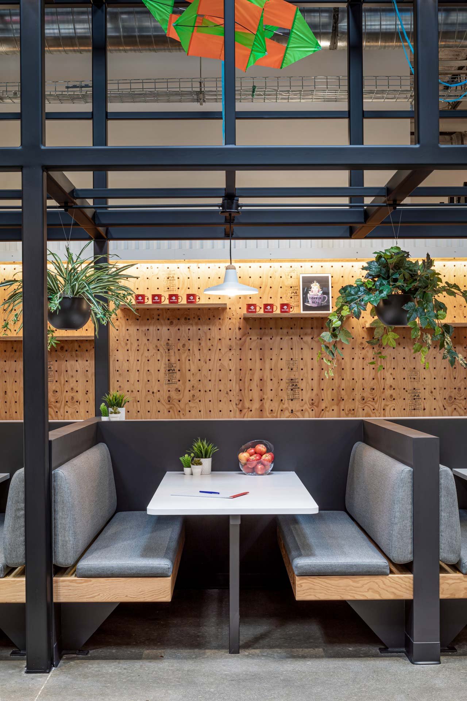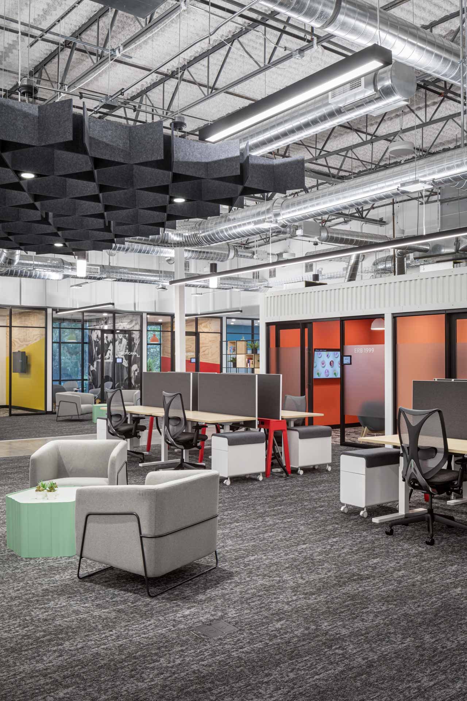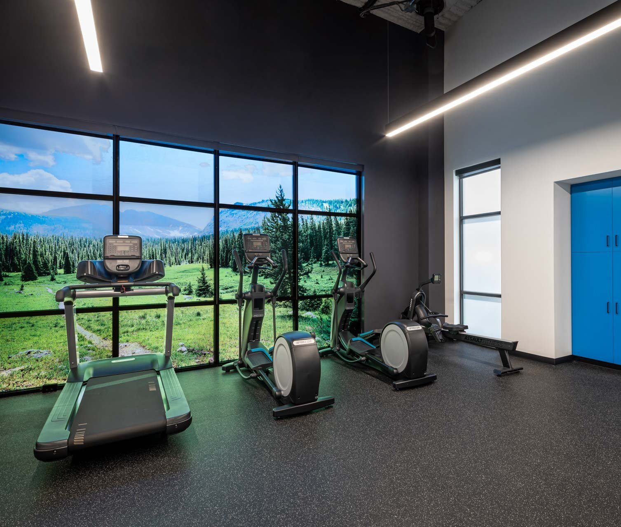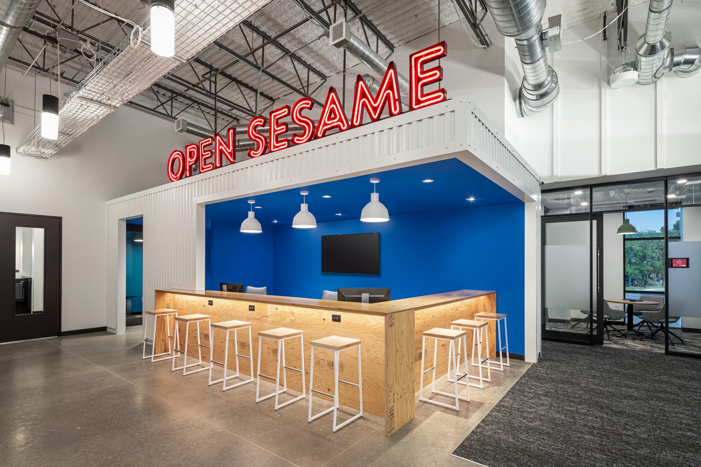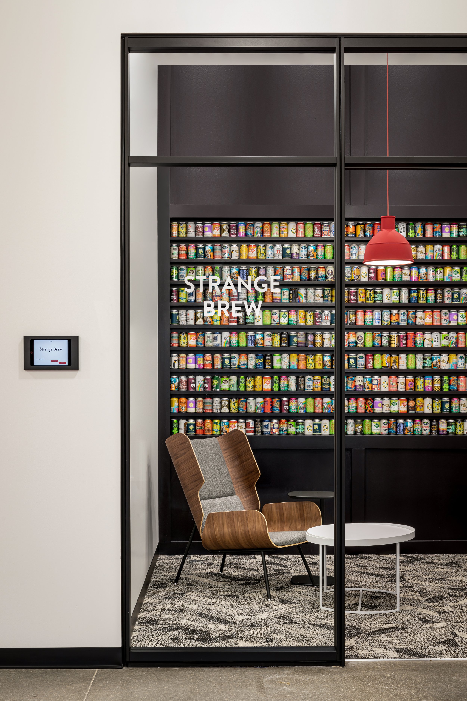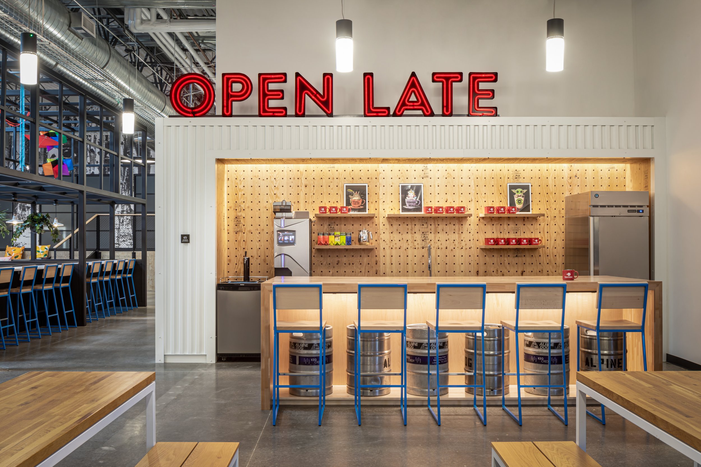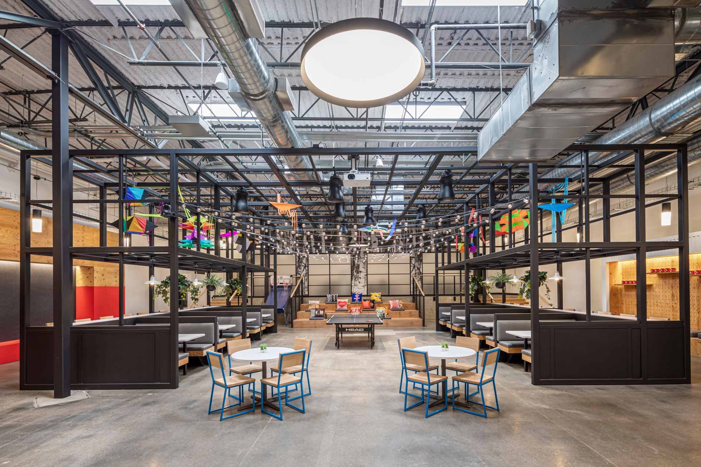
Open Table Support Center
A Warehouse Transformed
An online restaurant reservation service company expanded its footprint in Denver by transforming a 36,000 SF warehouse into a support center. The client desired a fun atmosphere that was atypical of a standard office, with the space featuring a bar, training facility, interior patio, formal dining room, and library. The building was a raw warehouse with 22’ tall ceilings, which posed challenges for electric lighting and allowing daylight into the space. Additionally, the end-user was passionate about sustainability. To mitigate these challenges and opportunities, we achieved as much energy and cost savings from their lighting and controls system by providing more than code minimum occupancy sensing, daylight harvesting, and selecting a wireless lighting control system.
Upon entering the space, patrons are greeted with a welcoming breakroom and kitchenette that doubles as a hub for collaboration and presentation. Playful decorative pendants provide a transparent separation of the kitchen, and the flexible breakroom and strategically placed downlights offer an additional layer of usable light. Skylights bring daylight to the breakroom, and festoon lighting emphasizes the patio concept while glowing cylinders and vertical illumination enhance natural finishes for display and seating areas. Throughout the office are print stations, coffee bars, and collaboration zones, each defined with a raw material highlighted by a hidden grazer for the vertical illumination concept. We coordinated architectural details and the finishes of the fixtures to enhance an industrial aesthetic and used raw materials throughout the space. The architectural lighting illuminates the industrial feel, brings the scale of the ceiling datum down, and lets the decorative lighting sing. Each space, from the brewery and dining room to the library and open office, has its own unique solution and design, fitting the needs of user function, aesthetics, and environment. Ranging from decorative pendants, faux neon signs, suspended linears, and more, we provided an intentional lighting solution that works holistically together.
Client: Venture Architecture
Photography: Caleb Tkach
Services: Corporate Office, Lighting Design
