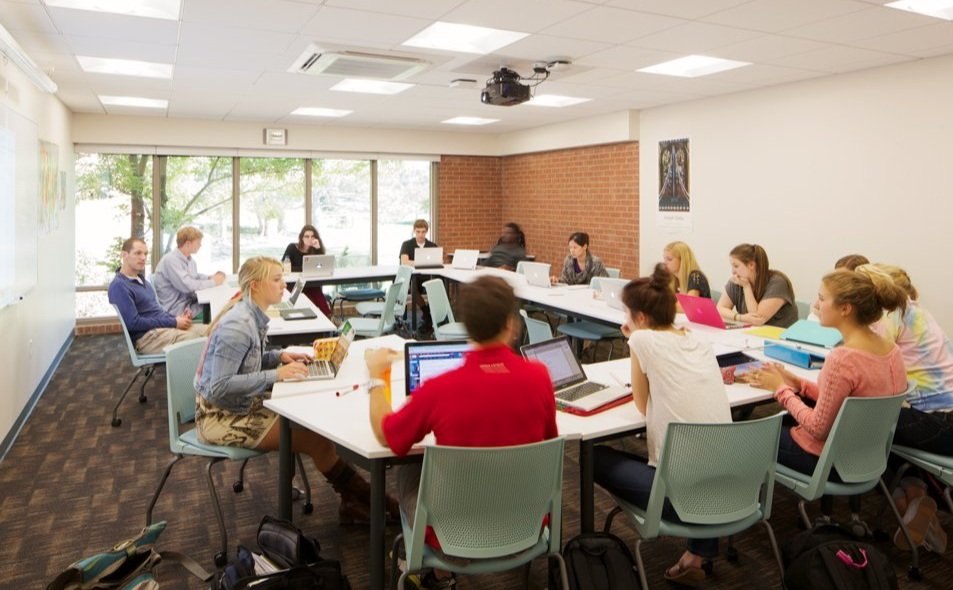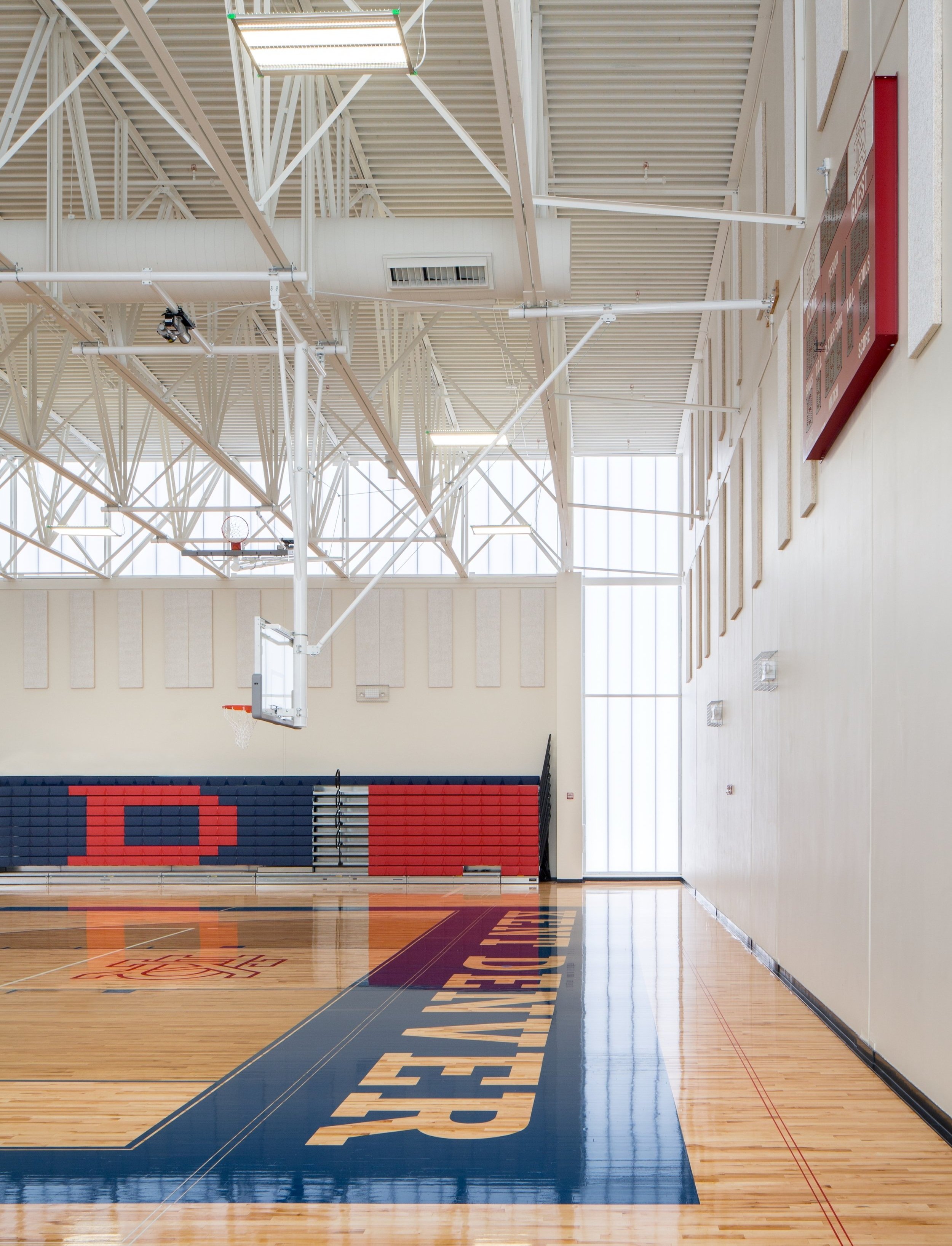
Kent Denver School
Duncan Library & Yates Pavillion Reimagined
AE Design partnered with Semple Brown Design to create a new standard for the Kent Denver School’s education and sports facilities.
The KDS Library underwent an interior remodel of an existing library within the Kent Denver School campus. The space now features glazing walls and generally open areas with abundant daylighting and punches of accent color. An important feature of the space to highlight was the sloping slatted wood ceiling. The space was designed to be bright, airy and inviting with plenty of daylight and additional lighting to create visual continuity, leaving no space darker than the others.
The lighting concept for the Yates Pavillion was focused around creating a glowing environment that would captivate students from the inside and out, and from a functional standpoint required a lighting system that could be utilized for the many different functions of a school gymnasium by providing full controllability of the fixtures. Through the use of state-of-the-art LED high bay fixtures and control systems we were able to achieve this while meeting and exceeding LEED sustainability requirements.
The library remodel along with the new Yates Pavillion bring a new flare meant to invigorate the young students and athletes to excel to their highest potential.
Client: Semple Brown Design
K-12 Education, Recreation, Electrical Engineering, Lighting Design, Sustainability, Daylighting









