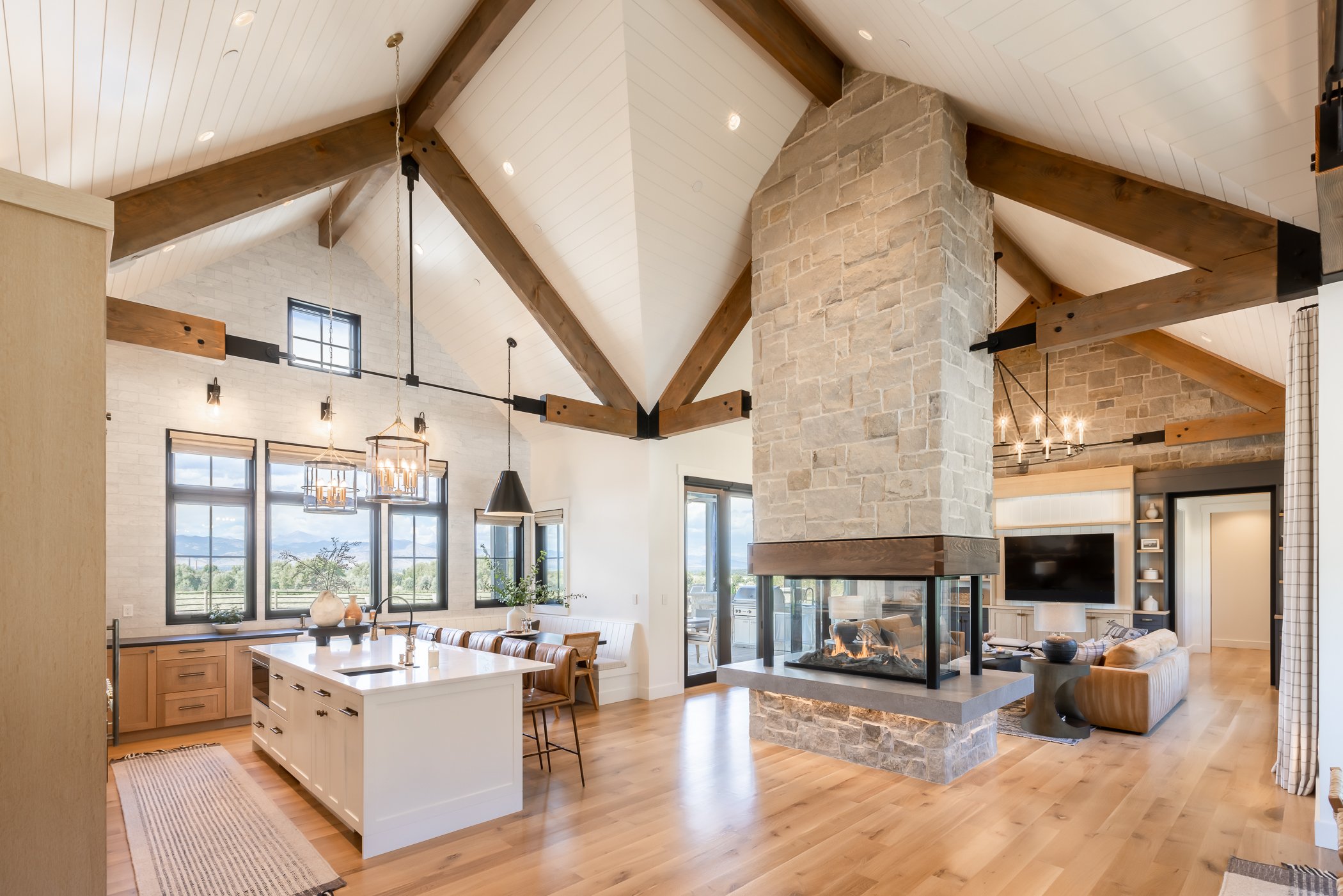
Front Range Farmhouse
A Modern + Rustic Family Abode
This custom home in Lafayette, Colorado features warm, modern-rustic materials: wood, glass, stone, and steel. This farmhouse offers a warm and inviting aesthetic, featuring five bedrooms and multiple living spaces across its three floors. The Great Room holds the dining area, a chef's kitchen, and a modern family room with a four-sided fireplace as the centerpiece. The home's natural features include interior stone walls, shiplap, wooden beams, and wood accents.
The lighting controls design provides customizable functions for this active family. Bold steel fixtures provide a pleasing contrast against rustic materials. This residence also boasts expansive windows that offer panoramic views of the Front Range, and the home opens onto a backyard that is ideal for family living, with a large pool and outdoor entertainment spaces with integrated lighting and power.
Client: Sopher Sparn Architects
Photography Credit: Michael de León
Lighting Design, Electrical Engineering Design











