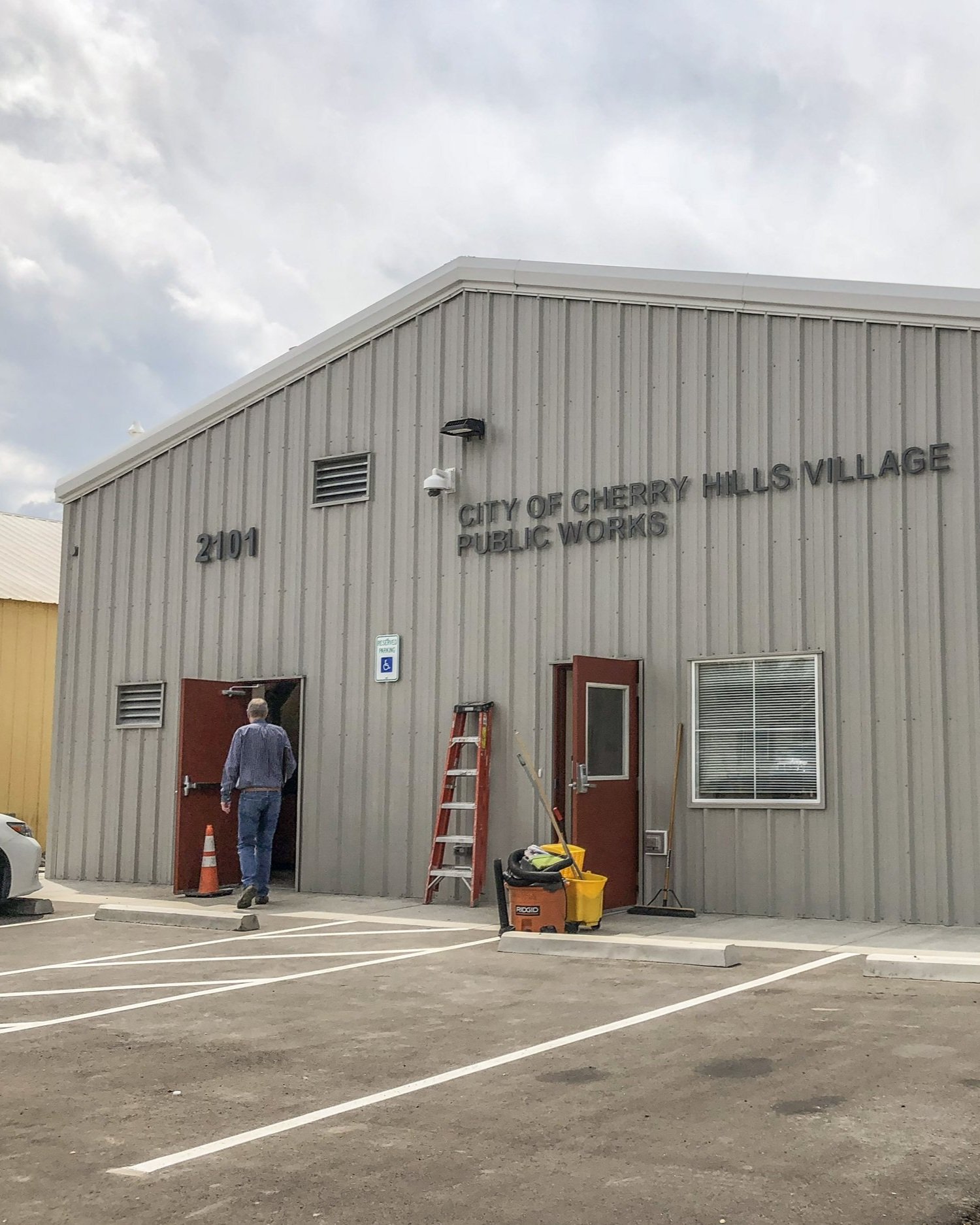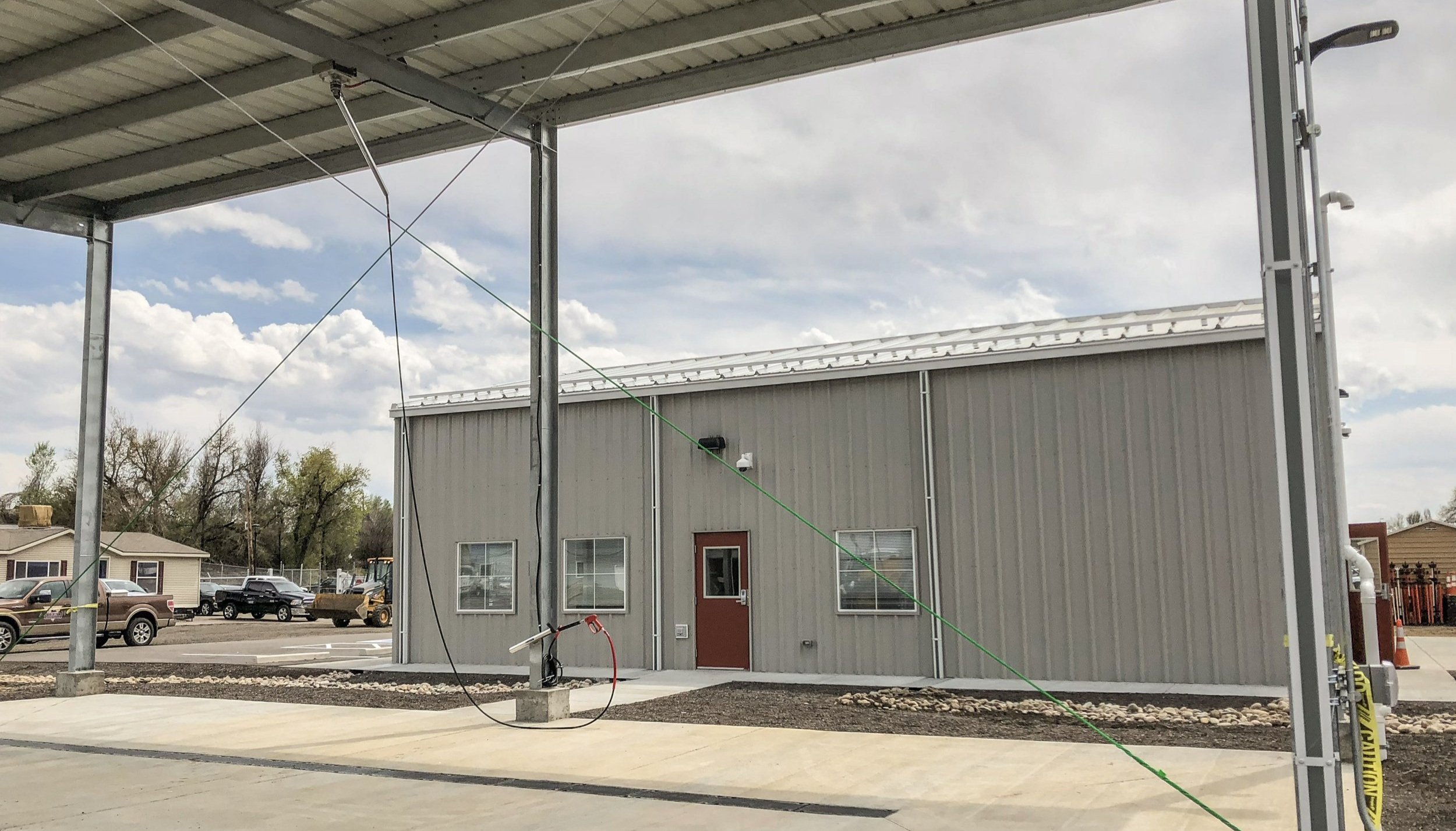
Cherry Hills Village City Hall & Public Works
A New Home for City Services
Working with a conservative municipal budget, Cherry Hills Village developed two new buildings to house their City Hall and Public Works department. Totalling over 20,000 SF, the new buildings reflect the city’s contemporary values and look toward future growth.
It was critical to include more multi-use spaces, ideal for public events and to invite the public into welcoming, transparent spaces. The spacious patio opens onto the landscaped site, and high-end building materials and finishes celebrate local materials. The interior includes distinctive blue beetle-kill pine wall paneling and stone, zinc, and wood similar to adjacent buildings. Lighting fixtures highlight the important functions of the facility, and pwoer design supports a wide variety of personnel needs. The new City Hall includes council chambers and a local municipal court as well as conference rooms, offices, equipment rooms, a breakroom, and restrooms.
Client: CannonDesign / Bennett Wagner Grody Architects
Electrical Engineering Design, Lighting Design, Technology Design








